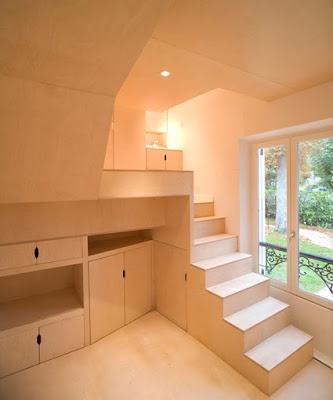



I came across the firm of Deborah Berke and Partners as I scrolled through Remodelista's archives. This 1200 square foot ranch house on Shelter Island attempts to channel the "aesthetic agenda of a New York City loft," using a palette of grays, including white cedar and galvanized steel. Intended or not, the proportions of the home seem ideal for a summer escape, with the modest square-footage allowing for low-maintenance and the open floor-plan for added flexibility. See more of Deborah Berke and Partners here.















































